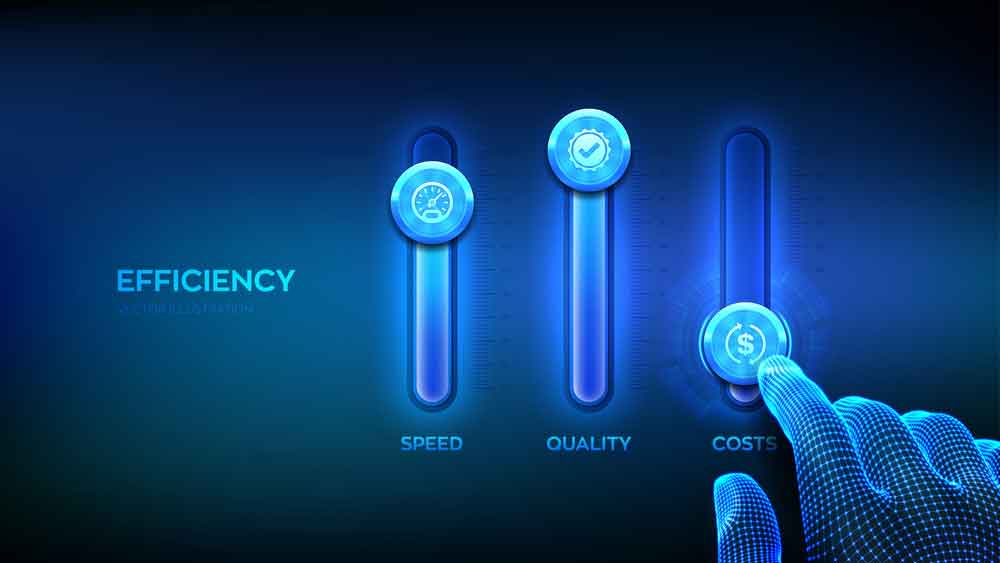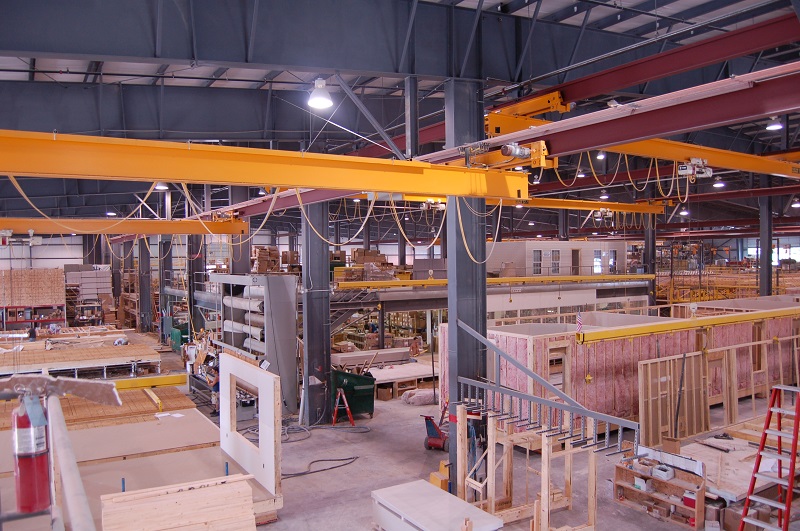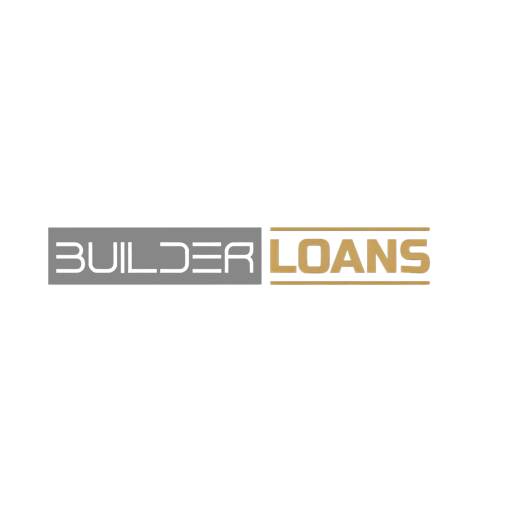Homes have always been our safe haven. From caves to clay, our ancestors constantly sought better shelters. As the centuries rolled on, materials like wood and brick became favorites. Fast forward to today, and we’re witnessing another game-changer: prefab steel structure homes. Sleek, durable, and efficient, they’re fast becoming a top choice for many homeowners.
Definition and Basic Concepts
A prefab steel structure home is, simply put, a house built from steel parts crafted in a factory. Instead of traditional on-site construction, these parts are shipped and then swiftly assembled at the chosen location. Beyond the steel bones, these homes are celebrated for their sturdiness, modern design, and adaptability. So, when you think of a steel home, envision a place combining factory precision with homely charm.
Advantages of Prefab Steel Structure Homes
Steel homes are built to endure. Nature’s challenges like gusty winds, blazing fires, and pesky termites? No match for steel. While wood and brick have their merits, steel’s robustness sets it apart. Plus, these homes age gracefully. With just a bit of upkeep, they promise years of comfort, outlasting many conventional structures.
Eco-Friendly and Sustainable
Recycle, Reuse, Rejoice
Did you know steel is highly recyclable? In fact, most of today’s steel contains recycled content, making it a champion in sustainability.
Less Waste, More Value
Building with steel dramatically cuts down on construction leftovers. Fewer scraps mean a cleaner site and less landfill burden.
Efficiency on Point
Steel homes have a knack for keeping temperatures just right. Their design can help trap warmth in winters and keep things cool in summers, aiding in energy conservation. The result? Comfort and savings in one.
Cost-Efficiency

No Surprises in Pricing
With factory-produced parts, you get clarity in costs. Pre-made components mean you know your expenses upfront, dodging unexpected price jumps.
Swift Setup, Slimmer Bills
Faster assembly doesn’t just save time, but also labor expenses. Less time on the site often translates to fewer dollars spent on hourly wages.
Ease on the Wallet in the Long Run
Steel homes require minimal upkeep. You’ll find yourself spending less on fixes and tweaks over the years, ensuring an economical home journey.
Flexibility and Customization
Expand and Adjust with Ease
Thinking of adding a room? With steel’s modular design, extensions become a breeze. No long construction waits; just swift adjustments.
Diverse Designs Await
Gone are the days of one-size-fits-all. Steel homes offer a palette of design choices. Whether you fancy minimalist, rustic, or avant-garde, steel delivers.
Reinvent without the Ruckus
Feel like a change? Steel homes can be repurposed or remodeled without major overhauls. Your home can evolve with your tastes, hassle-free.
Safety Benefits
Steady Through Storms
Earthquakes, hurricanes, or tornadoes, steel homes stand firm. Their strong core offers unmatched stability during nature’s tests.
Fire? Not a Fear
Steel doesn’t catch fire. Unlike some traditional materials, its non-combustible nature means an added layer of safety for your family.
Breathe Better Indoors
Steel homes have fewer organic materials, which can mean less mold and mildew. The result? Fresher indoor air, promoting healthier living spaces.
Speed and Convenience of Construction
Fast Forward to Home Sweet Home
Thanks to factory-forged components, building becomes a swift affair. Less waiting, more living.
Quiet and Clean Builds
Say goodbye to prolonged site mess and noise. Steel homes ensure tidier, quieter construction phases.
On Time, Every Time
Predictability is a luxury. With steel, you can rely on set timelines, making planning life around construction a cinch.
Versatility in Applications
More Than Just Residences
Think broader with steel. It’s not just homes; it’s also modern offices, creative studios, and efficient workshops.
Blends Everywhere
City skyline or countryside horizon, steel structures seamlessly fit. Their adaptability makes them perfect for both urban chic and rural charm.
Case Studies

1. The Nordic Gem
In Sweden, a contemporary steel home dazzles. It melds with the snowy landscape, offering warmth and style. Its energy-efficient design also combats the chill, making it a sustainable icon.
2. Urban Oasis
Tokyo, known for space crunch, saw a solution in steel. A compact, multi-story steel home, built in weeks, now stands tall amid traditional houses, proving that modern can mix with the classic.
3. Countryside Marvel
Down in New Zealand’s rolling hills, a sprawling steel residence offers panoramic views. Designed to capture natural light, it’s a shining example of steel’s adaptability to vast landscapes.
4. Coastal Retreat
California’s coastline boasts a beachfront steel home. Resistant to salty air and humid conditions, it’s both a cozy retreat and a testament to steel’s resilience against the elements.
Each story reinforces the same truth: steel homes, with their charm and efficiency, are making their mark worldwide.
Call to Action BuilderLoans.Net
Interested in these steel marvels? BuilderLoans.Net is your go-to for connecting with top prefab steel home vendors in your area. Dive in, explore options, and bring your dream home to life. Remember, the future of homebuilding is just a click away on BuilderLoans.Net. Don’t miss out!
Conclusion
In our journey through prefab steel homes, we’ve seen their undeniable perks. Durability that defies nature’s tests, an eco-friendly footprint, cost and time savings, endless customization, unmatched safety, and versatile applications – the list is compelling.
As you dream of your next home or venture, remember the steel alternative. It’s not just a trend; it’s the future of construction. Embrace the innovation and consider stepping into a world where steel structures redefine living. Your perfect space might just be a steel blueprint away.





