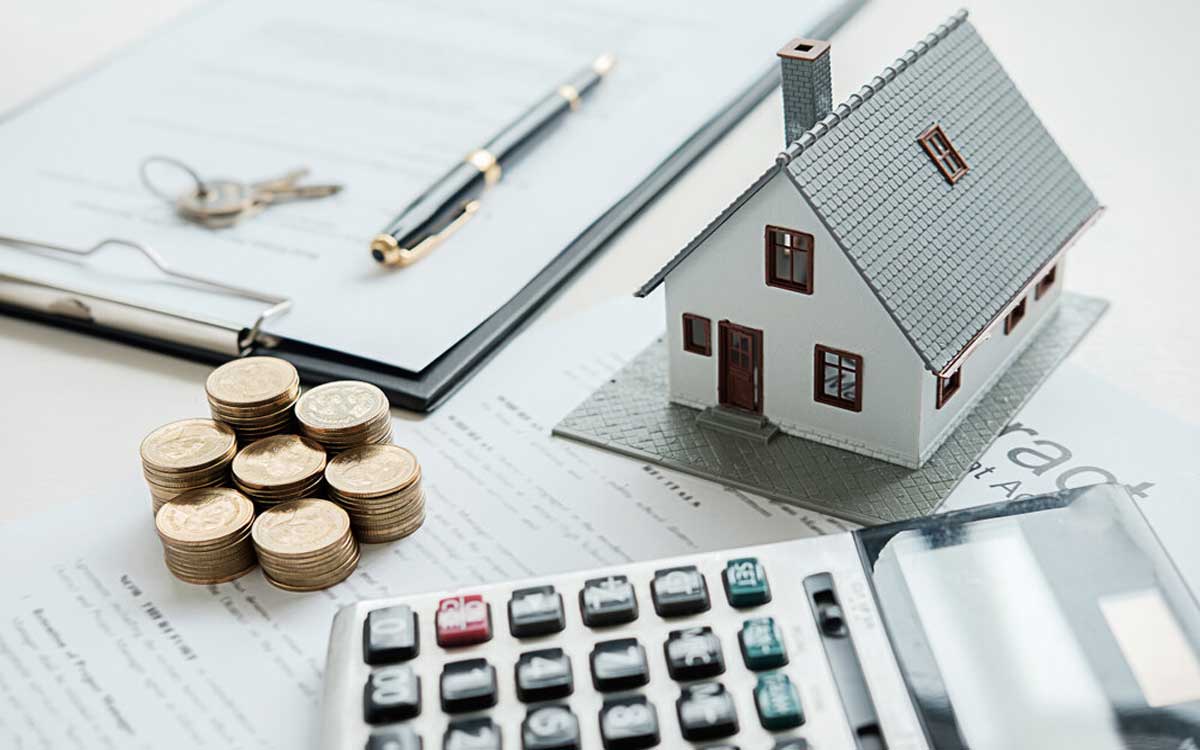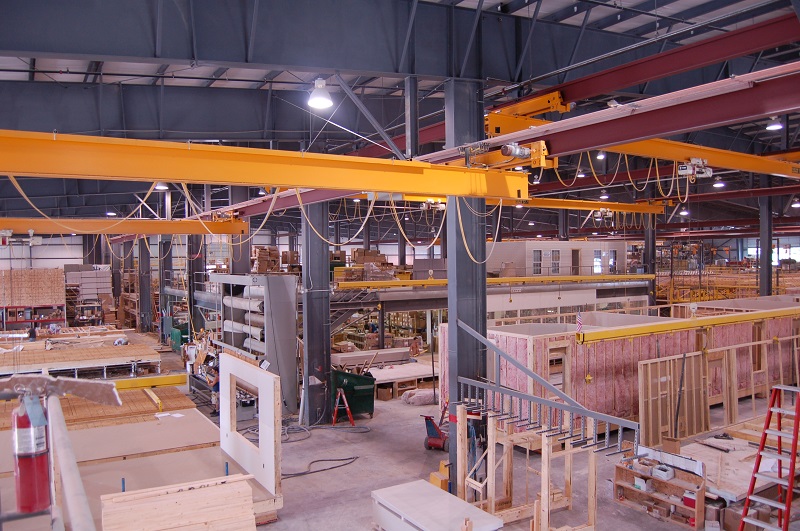Square footage tells us a home’s size in feet. It’s a number you’ll often hear in real estate and when talking about home design. Why? Because it shapes decisions – from buying furniture to selling houses. For homeowners, knowing this number helps in pricing, renovating, or simply understanding their space better. Whether you’re selling, buying, or just curious, square footage matters.
Basics of Measuring Square Footage
To measure a home’s square footage, you’ll need a few tools. A measuring tape to get the dimensions, a calculator for the math (though some software can do this too), and graph paper or a digital tool to sketch and plan.
But here’s a pro tip: homes have two main area types. There’s the Gross Internal Area (GIA) which covers the total inside area. This means wall-to-wall measurements. On the other hand, the Net Internal Area (NIA) is the usable space, minus the thickness of the walls. Think of GIA as the whole pie and NIA as the pie without the crust. Both numbers are useful, depending on what you’re planning.
Step-by-Step Guide to Calculating Square Footage
Tackling Each Room Begin in one corner of any room. Stretch your measuring tape straight across to measure the length, then do the same for the width. Jot these numbers down.
Handling Unique Room Shapes Got a room that’s not a perfect square or rectangle? No worries. For an L-shaped room, split it into two rectangles. Measure both parts and add their areas together.
Keeping Track of Your Numbers Stay organized. Use graph paper to sketch each room, writing down measurements as you go. Or, go digital and use a floor planning tool. This way, every foot is accounted for.
The Basic Formula For each room, here’s what you do: multiply the length by the width. That’s it. You now have the room’s area.
For Those Tricky Shapes Now, some rooms might throw a curveball. For triangular spaces, multiply the base by the height and then halve it. Circular room? Measure the radius (half the circle’s width). Square that number and then multiply by 3.14 (pi). These formulas will give you the area for those unique shapes.
Totaling the Areas of All Rooms
The Basic Formula For each room, here’s what you do: multiply the length by the width. That’s it. You now have the room’s area.
For Those Tricky Shapes Now, some rooms might throw a curveball. For triangular spaces, multiply the base by the height and then halve it. Circular room? Measure the radius (half the circle’s width). Square that number and then multiply by 3.14 (pi). These formulas will give you the area for those unique shapes.
Handling Multi-Story Homes
One Floor at a Time For homes with multiple floors, treat each one as its own project. Measure and calculate the square footage of the first floor, then the second, and so on. Add these numbers together at the end.
Stairwells and Landings When it comes to stairs, don’t overlook the spaces they take up. Measure the length and width of the landing. For stairwells, it’s often easiest to measure each step’s depth and width, count the steps, and then add the areas together. Every foot counts!
Common Mistakes and How to Avoid Them

Overlooking Built-Ins Your built-in bookshelf or fireplace? They take up space. Don’t skip them. Even though they’re fixtures, they affect your total square footage.
Missing the Little Spaces Closets and hallways might be small, but they add up. Always measure them. Every nook and cranny matters when getting an accurate total.
Jumping the Gun on Rounding Hold off on rounding your numbers. Always calculate with exact measurements first. Once you get your final area, then you can round. This ensures you’re on the mark, not off by feet.
Advanced Tips and Considerations
Sloped Ceilings and Attics These tricky areas can be deceptive. For sloped ceilings, measure at the room’s tallest point. Attics, even if they’re unfinished, count. Measure them like you would any other room.
Outdoor Spaces: To Count or Not? Decks, porches, and garages matter, especially in home value. However, they’re often listed separately from the main square footage. If you choose to include them, note them clearly.
Tech to the Rescue Consider using software or apps made for floor plans. They often have tools to help calculate square footage, making the process smoother and more precise. Plus, it’s a neat way to visualize your space.
Step 2: Take Measurements
Laying the Groundwork: Once you’ve divided your house into distinct sections, it’s time to whip out your measuring tools and start collecting the numbers. This is where attention to detail truly pays off.
FAQ
Most frequent questions and answers
Livable” square footage typically refers to the parts of a home that are heated and cooled. This includes bedrooms, living rooms, kitchens, and most other indoor areas. Spaces like garages, patios, and unfinished basements or attics are usually not counted as livable square footage.
Yes, closets, hallways, and other such spaces that fall within the home’s heated and cooled areas should be included in the total livable square footage.
For a circular room, you would use the formula for the area of a circle: A = πr^2, where “r” is the radius (half the diameter) of the circle. For irregular or curved spaces, it’s best to divide them into manageable geometric shapes and calculate each section’s area, then sum them up.
Measure each level separately as if it were its own flat space. Once you have the square footage for each level, you can then sum them up for the total square footage of the home.
Typically, only the footprint (or base) of the staircase is included in the square footage of the level it begins on. The space the staircase occupies on upper floors (its volume) is not double-counted.
No, vaulted or high ceilings do not affect the square footage. Square footage is a measure of floor area, not volume.
For calculating livable square footage, you’re concerned with the interior space. However, measuring from the exterior can provide a rough estimate and might be necessary for some real estate or tax purposes, but remember to subtract the width of exterior walls for accuracy.
Differences can arise from various sources: renovations, errors in initial reports, different methods of measurement, or changes in what areas are counted as “livable” square footage.
Laser distance measures tend to offer high precision. However, a good-quality metal tape measure, when used correctly, can also provide very accurate results.
Generally, you don’t need to remeasure unless you’ve made changes or renovations to your home that alter its structure or size. However, if you’re preparing for a property transaction or significant renovation, it’s a good idea to reconfirm measurements.
Conclusion
Getting your home’s square footage right is crucial. Whether you’re thinking of selling, renovating, or just satisfying your curiosity, those numbers shape decisions. So, take your time. Measure once, then measure again. Precision now means no surprises later. After all, in home measurements, every foot truly counts.





